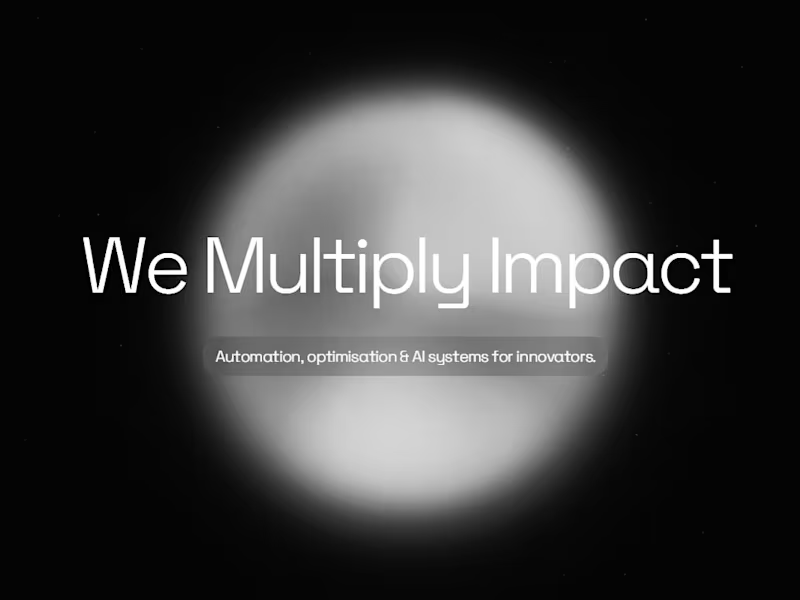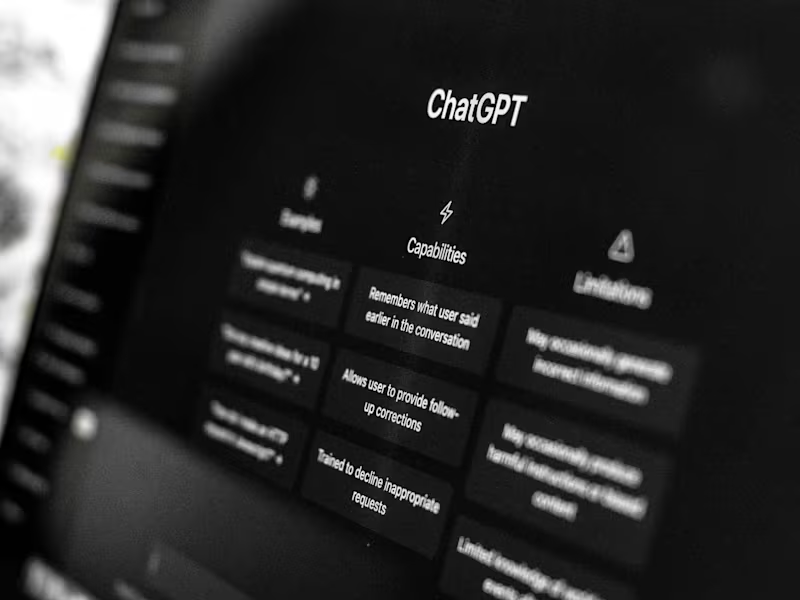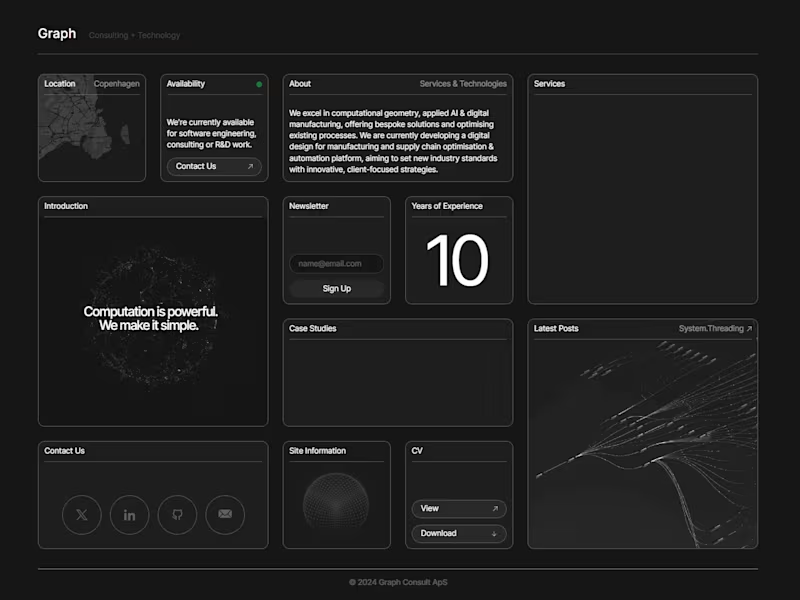Additional resources
What Are CAD Experts and Why Your Business Needs Them
CAD Designers: Bridging Technical and Creative Demands
CAD Technicians: Precision in Documentation
CAD Engineers: Advanced Problem Solvers
Essential Skills to Look for When You Hire CAD Experts
Technical Software Proficiencies
Analytical and Mathematical Capabilities
Communication and Collaboration Skills
Industry-Specific Certifications
Where to Find CAD Experts for Your Projects
Professional Networks and Communities
Specialized CAD Recruitment Agencies
Remote Work Platforms and Talent Pools
Industry Events and Conferences
How to Evaluate CAD Freelancers and Professionals
Portfolio Assessment Techniques
Technical Skills Testing Methods
Reference Checks and Past Client Reviews
Cost Considerations When You Hire CAD Designers
Hourly vs Project-Based Pricing Models
Geographic Rate Variations
Software and Equipment Costs
Hidden Fees and Additional Expenses
Creating Effective Job Descriptions for CAD Design Services
Key Responsibilities to Include
Required vs Preferred Qualifications
Project Scope and Timeline Details
Compensation and Benefits Information
Interview Strategies to Contract CAD Professionals
Technical Assessment Questions
Practical Design Challenges
Behavioral Interview Techniques
Remote Work Capability Evaluation
In-House vs Outsource CAD Work: Making the Right Choice
Benefits of Building Internal Teams
Advantages of External CAD Drafting Services
Hybrid Approaches for Maximum Flexibility
Best Practices for Managing 3D Modeling Experts
Setting Clear Project Expectations
Establishing Communication Protocols
Quality Control and Review Processes
Intellectual Property Protection
Red Flags to Avoid When Hiring CAD Talent
Common Portfolio Deceptions
Skill Misrepresentation Indicators
Communication Warning Signs
Pricing Inconsistencies
Building Long-Term Relationships with CAD Experts
Retention Strategies for Top Talent
Professional Development Opportunities
Performance Feedback Systems
Future Trends in CAD Recruitment
AI-Driven Design Capabilities
Sustainability and Green Design Skills
Remote Collaboration Technologies
Emerging Software Platforms


































































