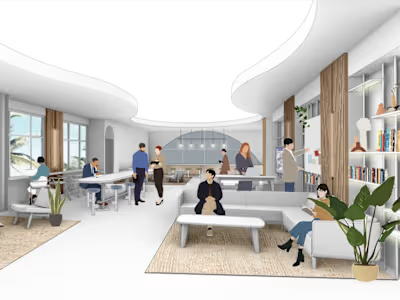Breakroom Remodel for a Corporate Office
Breakroom Design
As the primary breakroom for the entire corporate building, our objective was to establish an open and spacious environment. Our goal was to create a versatile space where employees could seamlessly collaborate, take breaks, engage in informal discussions, and enjoy recreational activities. The color palette chosen is predominantly light, with the lounge area offering a warmer ambiance. The introduction of palisade grid shelving serves as a strategic divider, ensuring a clear distinction between various functional zones within the breakroom, including the entertainment area, pantry, and lounge

Pantry

Pantry

Lounge and booth seating

Entertainment Area
Construction Drawings

Floor Plan & Wall Detail

Reflected Ceiling Plan & Furniture Plan
Note: For comprehensive examples of construction drawings, please feel free to contact me directly for access to the complete set.
More Final Photos

Palisade Grid

Lounge Area

Entertainment Area
Like this project
Posted Jan 2, 2024
As the primary breakroom for the entire corporate building, our objective was to establish an open and spacious environment. Our goal was to create a
Likes
0
Views
16
Clients

Wells Fargo Corporate & Investment Bank








