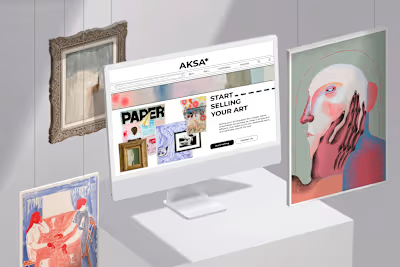Complete Remodel for Corporate Office (Concept)
Concept Design
For the full concept & user journey presentation: Click Here

Entrance to Exhibition Hall

Inside Exhibition Hall
Concept Narrative: "Harmony in Curvature"
Our remodel concept revolves around the idea of "Harmony in Curvature," aiming to create an environment that seamlessly blends technology with a warm, welcoming ambiance. As you step into the welcome center, the subtle yet deliberate reveal of drapes, guided by a gentle transition, sets the tone for an experience that is both anticipatory and exciting. This concept employs a delicate balance between the sleek, modern nature of technology and the soft, traditional feel, mitigating any potential coldness or intimidation associated with rapid technological advancements.
Throughout the space, a dynamic interplay of visual displays, ranging from high-tech television screens to softer projections on drapes, creates an engaging and stimulating atmosphere. The intention is to make the technological landscape more accessible and familiar, particularly considering the diverse experiences of individuals, including those with neurodiversity, who may find certain visual stimuli triggering. By infusing elements of comfort and homeliness, the design seeks to transform the space into something universally inviting.

Town Hall

Lounge Area adjacent to Town Hall
The town hall serves as the central hub, featuring a blend of linear and curved elements that guide individuals seamlessly through various spaces. The fluidity in design extends from the exhibition center to the private workspaces, symbolizing a cohesive journey within the technological landscape. Interactive displays on the town hall walls offer an immersive experience, showcasing products, histories, or timelines, creating a bridge between the public and private realms.

Second Floor Community Commons
Branching out to the second floor and community commons, the curves serve as organic connectors, promoting an open and inviting atmosphere. The town hall, positioned as the main hub, encapsulates an interconnected energy that encourages participation and engagement. The design intentionally blurs the lines between public and private spaces, using curves not as barriers but as subtle checkpoints, fostering collaboration while maintaining a sense of safety and comfort.
The culmination of the concept is the transparent lounge seating in the community commons, where the closing curve signifies a clear yet permeable boundary. This spatial design encourages interaction and collaboration, allowing glimpses of activity on both sides. The concept of "Harmony in Curvature" is not just a visual theme but a holistic approach, seamlessly integrating technology, warmth, and organic flow to create a space that is not only functional but also emotionally resonant.


Like this project
Posted Dec 24, 2023
Developed interior design concept for a corporate office, incorporating brand identity and optimizing productivity in the workspace.








