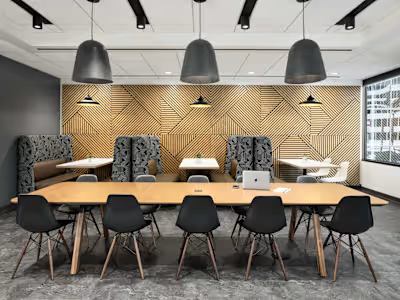TI Remodel for a Corporate Office
Final Design
The primary objective of our TI office remodel is to establish a dynamic and agile work environment, organized into multiple distinct neighborhoods across the floor. Each neighborhood is characterized by a unique color scheme and equipped with a range of facilities, including spacious to compact conference rooms, dedicated focus rooms, and a shared area designed to foster collaboration. Our innovative design has set a new benchmark for the workplace, becoming a standard that aligns seamlessly with our client's vision. Additionally, we have incorporated a central breakroom with versatile functionality, enhancing the overall utility and comfort of the office space

Breakroom Seating

Breakroom

Shared Area
Construction Drawings

Floor Plan

Furniture Plan

Reflected Ceiling Plan
Note: For comprehensive examples of construction drawings, please feel free to contact me directly for access to the complete set.
More Final Photos


Like this project
Posted Jan 2, 2024
The primary objective of our TI office remodel is to establish a dynamic and agile work environment, organized into multiple distinct ne
Likes
0
Views
13
Clients

Wells Fargo Corporate & Investment Bank








