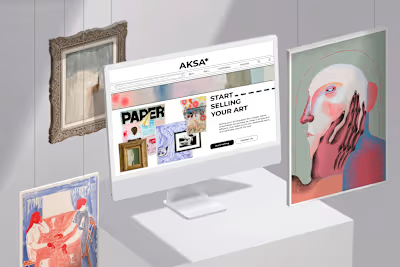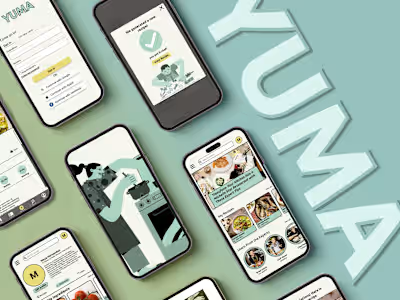TI Remodel for a Corporate Office
AGILE DESIGN
The Technology Innovation Group (TI) remodel embodies a vision of fostering agility and innovation within the workspace. Designed to encourage collaborative ideation, the open layout features flexible seating arrangements and informal meeting spaces, promoting spontaneous idea exchange among employees working on cutting-edge app development. A spacious breakroom provides a relaxed yet functional environment, while a large conference room caters to seminars and team sessions, supporting the department's tech-centric activities. Additionally, focus rooms offer quiet spaces for concentrated work. The remodel aims to seamlessly integrate functionality and aesthetics, reflecting TI's innovative spirit and enhancing the creative potential of the entire team.

Breakroom

Breakroom

Executive Conference Room

Focus Room and Seating Booth
Design Development & Programming

Bubble Diagram

Final Study Layout
Technology Innovation Group Office Remodel: Fostering Agile Collaboration and Creativity
Our transformative renovation for the Technology Innovation Group (TI) was conceptualized with a focus on cultivating an agile work environment that champions innovation and seamless collaboration. The central theme revolves around creating spaces that inspire creativity, enhance teamwork, and facilitate dynamic idea exchange.
Agile Work Environment:Embracing the principles of agility, our design promotes a flexible and adaptive workspace. Open collaboration areas encourage spontaneous interactions, fostering an atmosphere where employees can huddle around and share ideas for their latest technological advancements and app developments.
Open Seating Arrangement:To break down traditional barriers and encourage cross-functional collaboration, we implemented an open seating arrangement. This design choice not only enhances communication but also ensures that employees have the flexibility to choose their work settings based on the nature of their tasks.
Innovative Meeting Spaces:We understand the importance of diverse meeting spaces in a technology-driven environment. Our remodel includes strategically positioned meeting rooms that cater to various needs. From informal huddle rooms for impromptu discussions to more formal meeting rooms for structured project updates, each space is crafted to support the dynamic nature of TI's work.
Open Breakroom Area:Recognizing the significance of downtime in fostering creativity, we designed an inviting open breakroom area. This space is not just a place to unwind but is also equipped with comfortable seating and collaborative zones, encouraging employees to continue working in a relaxed setting.
Large Conference Room for Seminars and Team Sessions:Given the tech-centric nature of TI, a spacious conference room takes center stage in our design. This multipurpose room is ideal for hosting seminars, training sessions, and team brainstorming events. Its versatility ensures it serves as a hub for collaborative discussions, supporting the innovative endeavors of the entire department.
Focus Rooms for Concentrated Work:Acknowledging the need for concentrated, focused work, our remodel includes dedicated focus rooms. These spaces provide employees with a quiet and uninterrupted environment, allowing them to delve into complex problem-solving or focused individual tasks.
In summary, our TI remodel is a thoughtful fusion of aesthetics and functionality, providing the Technology Innovation Group with a workspace that not only reflects their innovative spirit but also actively supports their dynamic work processes. From open collaboration zones to focused workspaces, every element is meticulously designed to empower employees and elevate the overall creative potential of the department.
Construction Drawings

Floor Plan

Furniture Plan

Reflected Ceiling Plan
Note: For comprehensive examples of construction drawings, please feel free to contact me directly for access to the complete set.
More Final Photos

Large Conference Room

Shared Area & Workstations

Workroom

Recording Studio

Shelving Detail

Shelving Detail

Entrance
Like this project
Posted Dec 24, 2023
The Technology Innovation Group (TI) remodel embodies a vision of fostering agility and innovation within the workspace.
Likes
0
Views
25
Clients

Wells Fargo Corporate & Investment Bank








