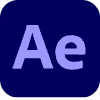Residential Exterior| Design and Architectural Visualization
Vision and Concept
This thriving architect firm wanted to demonstrate to their client how their vision, concept, design and material choices going to be translated through architectural visualization. They wanted to focus on color contrast and different material textures for the exterior.
With the elevation plan and floor plan as well as design and material choices provided we were able to evaluate how we would able to transform the 2D plan into 3D rendering for our client.
The client wanted a day light rendering of the right side and front of the this residence. When evaluating their floor plan the team and I decided to advise the client that in order to get a better overall view of this magnificent property that visualizing the left side and the front of the property would allow their client to have a better overall view of the property.
After taking in consideration our advice we started drafting the 3D rendering.
It's a great visualization tool used at various stages of a new home sale. It's not only great for obtaining building permits with the city, and make sure everything is in compliance with rules and regulations, it's also used by real estate agents, real estate promoters and land developers to sell properties without any hassle.
Before

Residential |2D Elevation plan
After

Residential | Ultra-Realistic 3D Rendering
Elevation and Floor plan
The elevation and floor plan allows for technical exactitude, we are able to work with CAD, JPG, PNG, and PDF floor plan. Everything is in the measurements and dimensions provided. In order to have a great perspective and a realistic feel to the rendering we need as much information as possible. If not provided we are capable of drafting floor plans if needed.

Residential |Elavation floor plan
Material Choice and design
By providing material choices and design concept I was able to translate the architect firm vision and concept. I really love the fact that we were able to work together on bringing their vision to life.

Residential |Elevation plan with material and color details
I then needed the client to answer a few questions in order to get the feel of the rendering they are looking for. Through our online questionnaire I get the last details sorted.

3D Rendering Questionnaire | Luminosity choice

3D Rendering questionnaire| View angle choice

3D Rendering Questionnaire | Details choices
3D Rendering
I was able to translate with the floor plan, elevation plan and the design concept the 2D floor plan into a photo-realistic image.

Residential 3D Rendering | Front

Residential 3D Rendering |Evening

Residential 3D Renddering | Left Side
Similar Projects Portfolio
Residential Project - Courtyard
Before (2D elevation floor plan)

2D Elevation plan with material details
Required revisions

Draft 3D Rendering with required revisions from architectural firm
Final ultra-realistic rendering



House construction site

House being built by general contractor
Residential Project - 3 Garage house project
2D Elevation plan

2D Elevation plan
3D Rendering

Front 3D Rendering

3D Rendering Backyard
Like this project
Posted Dec 20, 2021
Likes
0
Views
11
Clients

Architect








