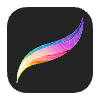
2D Photo-realistic Floor Plan DrawingsAnna Orlovska
I create 2D photorealistic floor plans that are detailed and visually captivating, perfect for showcasing your property.
What's included
2D floor plan drawings
When you purchase 2D photorealistic floor plans, you receive detailed and visually appealing representations of spaces. These floor plans include:
- Accurate layouts of the property with room names.
- Realistic textures and materials, showcasing flooring, walls, and furniture placement.
- High-resolution images suitable for websites, brochures, and marketing purposes.
- Customization options to match branding or specific requirements.
This service is ideal for real estate marketing, property listings, or vacation rental showcases.
Floor plan Files for web
High resolution *png floor plan files, with the rooms names, perfectly matching your listing image size
Floor plans for printing
PDF files are provided upon request
FAQs
Yes! I can design a floor plan based on your property photos and a walkthrough video
1 floor apartment/house, 100 m2 - 100$
2 floor apartment/house - 180$
Garden or any outdoor space + 70$
I will send a png high resolution image that perfectly fits your listing's image size. A PDF for printing can be provided for request
Example work
Anna's other services
Starting at$100
Duration1 week
Tags
Adobe Photoshop
Archicad
Procreate
Architect
Graphic Designer
Service provided by

Anna Orlovska 54100 Massa, Italy
- 2
- Followers

2D Photo-realistic Floor Plan DrawingsAnna Orlovska
Starting at$100
Duration1 week
Tags
Adobe Photoshop
Archicad
Procreate
Architect
Graphic Designer
I create 2D photorealistic floor plans that are detailed and visually captivating, perfect for showcasing your property.
What's included
2D floor plan drawings
When you purchase 2D photorealistic floor plans, you receive detailed and visually appealing representations of spaces. These floor plans include:
- Accurate layouts of the property with room names.
- Realistic textures and materials, showcasing flooring, walls, and furniture placement.
- High-resolution images suitable for websites, brochures, and marketing purposes.
- Customization options to match branding or specific requirements.
This service is ideal for real estate marketing, property listings, or vacation rental showcases.
Floor plan Files for web
High resolution *png floor plan files, with the rooms names, perfectly matching your listing image size
Floor plans for printing
PDF files are provided upon request
FAQs
Yes! I can design a floor plan based on your property photos and a walkthrough video
1 floor apartment/house, 100 m2 - 100$
2 floor apartment/house - 180$
Garden or any outdoor space + 70$
I will send a png high resolution image that perfectly fits your listing's image size. A PDF for printing can be provided for request
Example work
Anna's other services
$100





