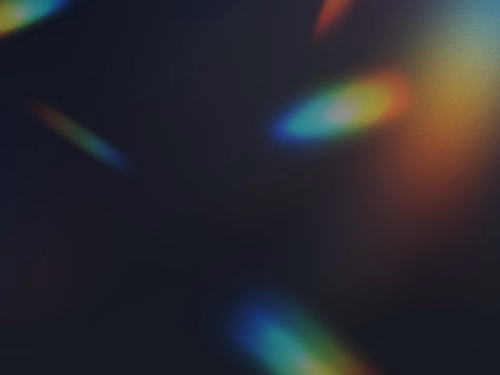
3D Modeling & Visulization
Starting at
$
1,100
About this service
Summary
What's included
1. Technical Drawings/Plans
- Detailed 2D plans, elevations, and sections generated from the 3D model, including accurate measurements for architectural or manufacturing purposes.
2. 3D Models
- High-quality 3D models of the project (buildings, products, interiors, etc.) in the required file formats (e.g., .OBJ, .FBX, .STL, .DWG, or .3DS). - Both textured and untextured versions, depending on the project's requirements.
3. Material and Texture Maps
- Custom textures and materials applied to the 3D model, provided as separate files if the client requires further editing or rendering later.
4. Lighting and Shading Setup
- Custom lighting and shading setups, exported or provided in the source files, to allow the client or their team to adjust and re-render scenes.
5. Rendered Images
- Photorealistic, high-resolution renders (static images) showcasing various angles, perspectives, and lighting conditions of the model. - Day and night versions or different environmental settings, if applicable.
6. Post-Processing Files (if applicable)
- Files from post-processing (e.g., Photoshop) for rendered images or animations, including any color grading or enhancements.
7. Source Files
- Fully editable source files (e.g., from software like Blender, 3ds Max, SketchUp, or Revit) for future use, allowing the client to modify the project if needed.
Duration
1 week
Skills and tools
3D Designer
3D Renderer
3D Modeler

Autodesk 3ds Max

Chaos Corona

Lumion

Revit

V-Ray
Industries
