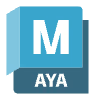
Architectural floor plans elevation site plan roof section
Starting at
$
80
About this service
Summary
Hello friend looking for professional at architectural floor plans, elevations, site plans, and roof sections design
I specialize in creating detailed and accurate 2D architectural drawings using AutoCAD. With my service, you can expect:
2D and 3D Floor Plans
Elevations, Sections and site plans
New House Construction Permit Drawings
House Addition Permit Drawings
Deck/Patio/Garage/Shed Permit Drawings
Foundation Plans
Framing Plans and Structure Drawings
MEP and HVAC Drawings
Redrawing of Existing Building
Interior and Exterior Rendering
Sketch/pdf/image to AutoCAD conversion
Convert Matterport to Floor Plan and Elevation.
What You Will Receive:
High-resolution AutoCAD drawings in 2D format.
Revisions based on your feedback to ensure your complete satisfaction.
Scaled drawings that comply with industry standards.
Feel free to contact me before placing an order to discuss your project details!
What's included
What i offer
I will do architectural floor plans elevation site plan roof section in auto cad 2d
Duration
5 days
Skills and tools
3D Designer
3D Animator
3D Modeler

Autodesk Maya

Blender

Fusion 360

Spline

Zbrush
Industries
Building & Construction
E-Commerce
