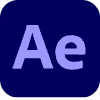
3D modeling and rendering for architectural projectsRafael Pla Delgado
The modeling, lighting and texturing process will be inside 3D Studio Max. Optionally, I can make a short animation or even an Unreal Engine scene if the customer request it.
FAQs
The archives for the orthogonal views (plant, front and left/right views), that can be a pdf, images or AutoCAD files. A short description about the materials, the environment and the level of details desired.
Rafael's other services
Starting at$300
Duration1 week
Tags
3D Studiomax
Adobe After Effects
Blender
Zbrush
3D Animator
3D Designer
3D Modeler
Service provided by

Rafael Pla Delgado Madrid, Spain

3D modeling and rendering for architectural projectsRafael Pla Delgado
Starting at$300
Duration1 week
Tags
3D Studiomax
Adobe After Effects
Blender
Zbrush
3D Animator
3D Designer
3D Modeler
The modeling, lighting and texturing process will be inside 3D Studio Max. Optionally, I can make a short animation or even an Unreal Engine scene if the customer request it.
FAQs
The archives for the orthogonal views (plant, front and left/right views), that can be a pdf, images or AutoCAD files. A short description about the materials, the environment and the level of details desired.
Rafael's other services
$300




