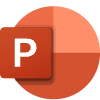
3D ARCHITECHTURIAL DESIGN
Starting at
$
200
About this service
Summary
What's included
Professional 3D Architectural Design and Visualization Services
High-Resolution 3D Renderings: Photorealistic images of the architectural design from various angles. 3D Model Files: Editable 3D models in formats like .OBJ, .FBX, or .SKP for future use or modifications. 360-Degree Virtual Tour: An immersive virtual walkthrough of the designed space. Architectural Floor Plans: Detailed 2D floor plans with accurate measurements and annotations. Video Animation: A fly-through or walkthrough animation showcasing the design. Material and Lighting Specifications: A document detailing the materials and lighting used in the design. Conceptual Design Presentation: A presentation that includes initial sketches, mood boards, and design concepts. Revisions Documentation: A summary of changes made based on client feedback during the project. Construction Documentation: Detailed drawings and specifications required for construction. Project Summary Report: An overview of the design process, including key decisions and design intent.
Duration
1 week





