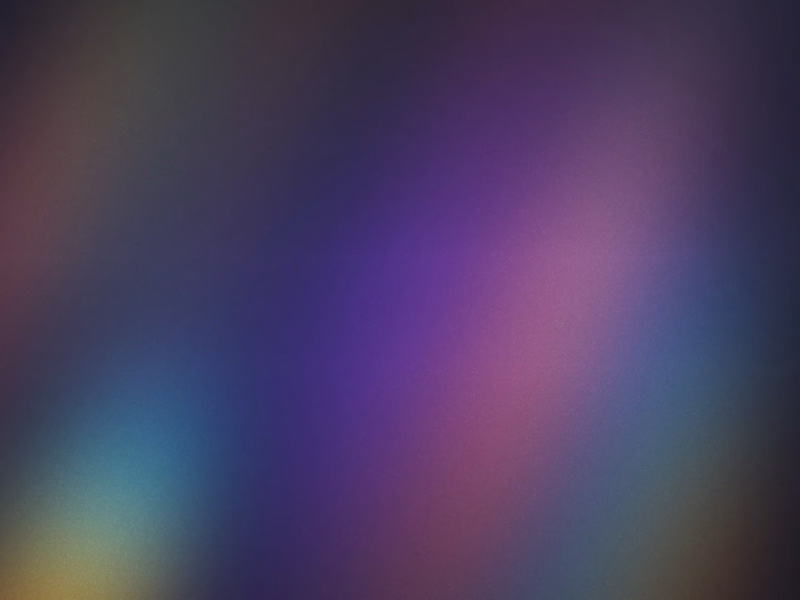
Crafting Spatial Harmony AutoCAD Drafter & Interior DesignerMalka Raczkowski
I offer comprehensive support for interior designers, including creating mood boards, AutoCAD elevations, and designing floor plans. What makes me unique is my ability to provide tailored solutions and streamline the design process, specifically catering to your expertise in AutoCAD, floor planning, and interior design.
What's included
Floor Plans
Detailed floor plans created using AutoCAD, showcasing the layout of rooms, furniture arrangement, and spatial organization.
Elevations and Sections
Render elevations and cross-sections using AutoCAD to illustrate vertical aspects of the design, including wall treatments, cabinetry, and architectural features.
Mood Boards
Compile mood boards consisting of images, textures, fabrics, and other visual elements to convey the overall aesthetic and ambiance of the proposed design concept.
Material Selections
Assist clients in selecting materials such as flooring, tile, countertops, and hardware, and incorporate them into the design representations to provide a comprehensive overview of the design scheme.
Malka's other services
Starting at$25 /hr
Tags
Adobe Photoshop
AutoCAD
Architect & Interior Designer
Service provided by

Malka Raczkowski Lancaster, USA

Crafting Spatial Harmony AutoCAD Drafter & Interior DesignerMalka Raczkowski
Starting at$25 /hr
Tags
Adobe Photoshop
AutoCAD
Architect & Interior Designer
I offer comprehensive support for interior designers, including creating mood boards, AutoCAD elevations, and designing floor plans. What makes me unique is my ability to provide tailored solutions and streamline the design process, specifically catering to your expertise in AutoCAD, floor planning, and interior design.
What's included
Floor Plans
Detailed floor plans created using AutoCAD, showcasing the layout of rooms, furniture arrangement, and spatial organization.
Elevations and Sections
Render elevations and cross-sections using AutoCAD to illustrate vertical aspects of the design, including wall treatments, cabinetry, and architectural features.
Mood Boards
Compile mood boards consisting of images, textures, fabrics, and other visual elements to convey the overall aesthetic and ambiance of the proposed design concept.
Material Selections
Assist clients in selecting materials such as flooring, tile, countertops, and hardware, and incorporate them into the design representations to provide a comprehensive overview of the design scheme.
Malka's other services
$25 /hr


