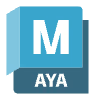
Hand Drawing Sketch to AutoCAD 2DMd Tanmoy Hasan
AUTOCAD/DRAWING/SKETCH/HAND DRAWING/CONVERT
HELLO AND WELCOME TO MY GIG
Im Tanmoy. I am a Civil Engineering Student and I'm learning and using AutoCAD in the architectural/Civil field.
MY SERVICES INCLUDE:
I can make 2D AutoCAD drawings from youre PGF, JPEG, sketches.
Format: DWG / DXF / PDF / JPEG
100% editable
I will provide all file format with source file
Modify your floor plan.
Site plan or plot plan
Floor plan (price do not depend on floor area)
Elevation or section
Md Tanmoy's other services
Contact for pricing
Tags
AutoCAD
Autodesk
Autodesk Maya
SketchUp
2D Animator
Service provided by

Md Tanmoy Hasan Dhaka, Bangladesh

Hand Drawing Sketch to AutoCAD 2DMd Tanmoy Hasan
Contact for pricing
Tags
AutoCAD
Autodesk
Autodesk Maya
SketchUp
2D Animator
AUTOCAD/DRAWING/SKETCH/HAND DRAWING/CONVERT
HELLO AND WELCOME TO MY GIG
Im Tanmoy. I am a Civil Engineering Student and I'm learning and using AutoCAD in the architectural/Civil field.
MY SERVICES INCLUDE:
I can make 2D AutoCAD drawings from youre PGF, JPEG, sketches.
Format: DWG / DXF / PDF / JPEG
100% editable
I will provide all file format with source file
Modify your floor plan.
Site plan or plot plan
Floor plan (price do not depend on floor area)
Elevation or section
Md Tanmoy's other services
Contact for pricing





