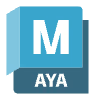
Bathroom Spatial Planning and Realistic Renderings
Contact for pricing
About this service
Summary
FAQs
What information do I need to provide for the layout review?
Providing dimensions, photos of the existing space, and any style preferences will help me tailor the design to your needs.
Can you work with my existing fixtures and materials?
Yes! I can incorporate your existing elements into the new design if desired. However, prior to that we need do discuss the modeling price for the fixtures.
What software do you use for 3D renderings?
I use 3ds Max software to create hyper-realistic 3D renderings that accurately represent your vision.
What if I want to change my design after the initial review?
I can accommodate changes within the revision limits of your package to help you achieve your desired outcome.
Can you provide spatial planning for areas other than bathroom?
Absolutely! I offer spatial planning for kitchens, living rooms, bedrooms, and more. Just share your needs and preferences, and I’ll create functional layouts that optimize space and enhance usability in any area of your home.
What's included
Basic Layout
Tailored review of your bathroom layout with spatial suggestions and a 2D plan.
Enhanced Planning
Detailed spatial planning with a moodboard and a 2D floor plan.
Premium Package
In-depth assessment with up to three layouts and hyper-realistic 3D renderings.
Industries
More services





