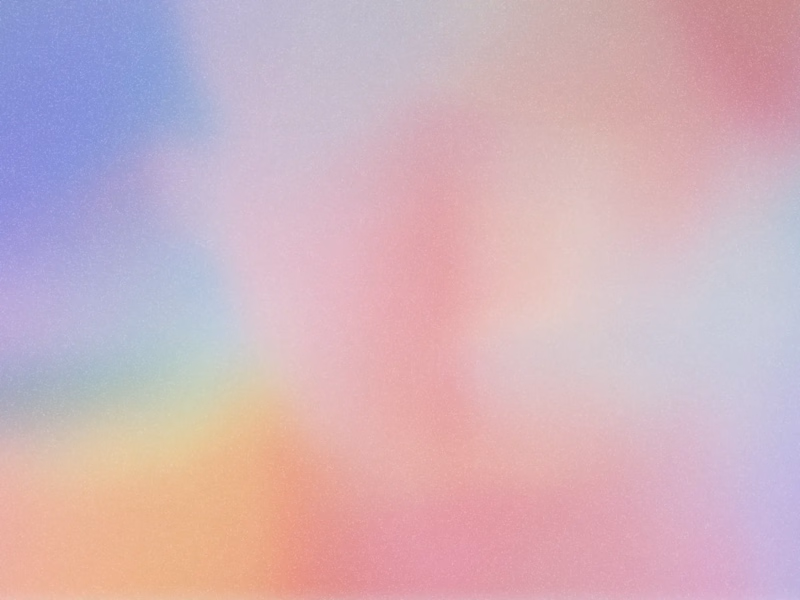
2D Architectural Design DrawingsVince Apuzzo
I have extensive professional experience creating complete 2D architectural design drawing sets based on existing conditions, sketches, photos, or any combination thereof. I'm here to work WITH clients to ensure they receive exactly what they need to suit their project needs. These documents can be immensely helpful if you're seeking to view your designs realized on paper (perhaps to communicate them more concisely to a licensed architect or contractor) or even if you simply need plans to submit to your local board for approval/permit.
Note: Beyond full design sets, I also offer a "floor-plan-only" package. IDEAL for:
if you're moving into a new apartment and simply want to layout what furniture could/should go where.
anyone seeking board approval for something like adding a fence, shed, etc. on their property and so, only a rough "site" view etc. may be needed.
What's included
2D Design Set
complete set, title page w/basic rendering, floor plans, 4 elevations, 2 sections, High-level of details 2,500 sq. ft. Include source file, Include layout sheets (PDF, JPG, or other)
Example work
Vince's other services
Contact for pricing
Tags
SketchUp
3D Modeler
Architect & Interior Designer
Service provided by

Vince Apuzzo New York, USA

2D Architectural Design DrawingsVince Apuzzo
Contact for pricing
Tags
SketchUp
3D Modeler
Architect & Interior Designer
I have extensive professional experience creating complete 2D architectural design drawing sets based on existing conditions, sketches, photos, or any combination thereof. I'm here to work WITH clients to ensure they receive exactly what they need to suit their project needs. These documents can be immensely helpful if you're seeking to view your designs realized on paper (perhaps to communicate them more concisely to a licensed architect or contractor) or even if you simply need plans to submit to your local board for approval/permit.
Note: Beyond full design sets, I also offer a "floor-plan-only" package. IDEAL for:
if you're moving into a new apartment and simply want to layout what furniture could/should go where.
anyone seeking board approval for something like adding a fence, shed, etc. on their property and so, only a rough "site" view etc. may be needed.
What's included
2D Design Set
complete set, title page w/basic rendering, floor plans, 4 elevations, 2 sections, High-level of details 2,500 sq. ft. Include source file, Include layout sheets (PDF, JPG, or other)
Example work
Vince's other services
Contact for pricing


